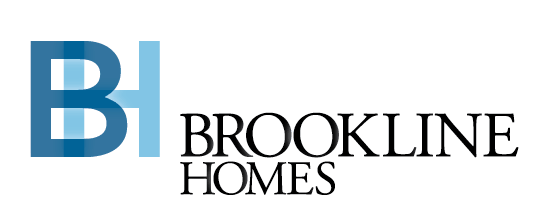The Imperial
Starting from $375900
Located in Edgewood Preserve, this lovely 2-story plan provides Owner's Suite down living, an attached 2-car garage, and unparalleled proximity to Center-City Charlotte and popular Huntersville. Entering your new home, you will find the spacious Great Room with an abundance of natural light open to the kitchen and dining room. A downstairs powder bath is located just off the great room as well. The kitchen features engineered countertops and stainless-steel appliances, and as the "hub" of the living space, is perfectly situated for conversation and entertaining. Access to the Patio and Owner's Suite is conveniently located just off the kitchen/dining area for maximum efficiency. The Owner's Suite is impressive, presenting a large walk-in closet, bathroom with dual vanities, and walk-in shower. Upstairs, bedrooms 2 and 3 offer ample space PLUS walk-in closets in both! Also, don't miss the Home Office and The Second Bathroom that round out this incredible 2nd floor! We value our exterior design and elevations, and every Brookline Home is carefully crafted to enhance the community and provide that "love at first sight" look that you'll love coming home to every day! And don't forget that every Brookline Home comes with Hardie Plank fiber cement siding, giving you the quality, durability, and appeal that today's homebuyers deserve!
3 Bedrooms
2 Bathrooms
2 Car garage
1750 Square Feet
Discover this Plan!
Plan Highlights
- Home Amenities & Living Areas
- Walk-In Closets
- Dining Room
- Family Room
- Take a Virtual Walk-through
Start you New Home Journey
Hours of Operation
