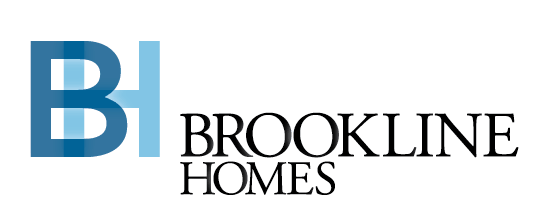Easton
Starting from $489900
This is owner's suite on the main level living at its finest! Your private owner's suite oasis features a walk-in closet, a fiberglass surround shower, and a luxurious free-standing tub. The L-shaped kitchen includes quartz countertops and stainless steel appliances, a large pantry, and opens to the dining and living rooms, allowing abundant sunlight to spread throughout the space. The laundry/mud room conveniently leads to the spacious 2-car garage. On the second floor, you enter a large bonus room perfect for an entertainment or art space. Bedroom two features an ensuite bathroom with a walk-in shower and large walk-in closet, and bedrooms 3 and 4 have walk-in closets and share a hall bath with a shower/tub combo. We value our exterior design and elevations, and every Brookline Home is carefully crafted to enhance the community and provide that "love at first sight" look that you'll love coming home to every day! And don't forget that every Brookline Home comes with Hardie Plank fiber cement siding, giving you the quality, durability, and appeal that today's homebuyers deserve!
4 Bedrooms
3 Bathrooms
2 Car garage
2541 Square Feet
Discover this Plan!
Plan Highlights
- Home Amenities & Living Areas
- Covered Patio
- Fireplaces
- Mud Room
- Porch
- Walk-In Closets
- Bonus Room
- Dining Room
- Living Room
Start you New Home Journey
Hours of Operation
